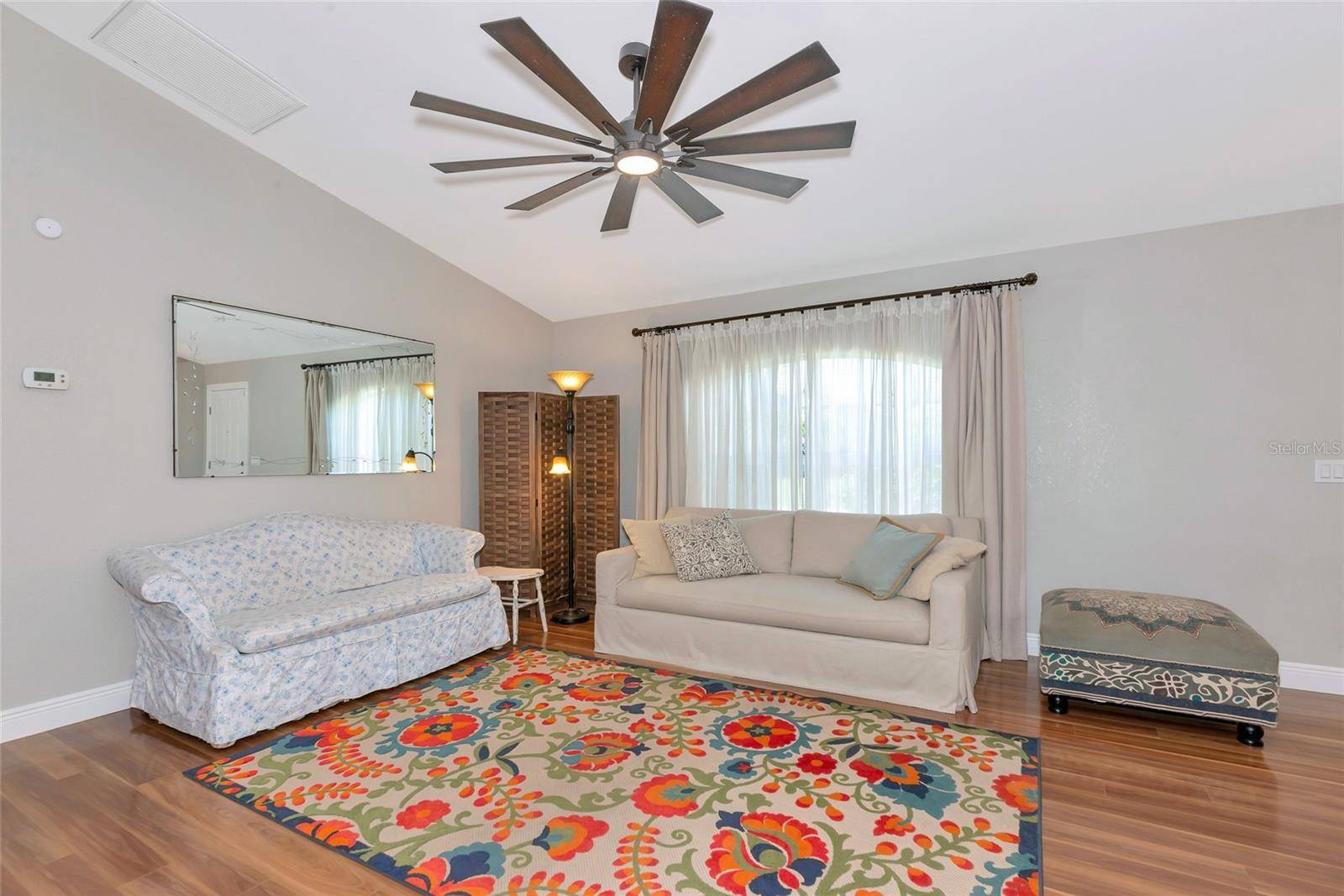3 Beds
2 Baths
1,372 SqFt
3 Beds
2 Baths
1,372 SqFt
Key Details
Property Type Single Family Home
Sub Type Single Family Residence
Listing Status Active
Purchase Type For Sale
Square Footage 1,372 sqft
Price per Sqft $280
Subdivision Port Charlotte Sub 36
MLS Listing ID N6139462
Bedrooms 3
Full Baths 2
Construction Status Completed
HOA Y/N No
Year Built 2004
Annual Tax Amount $3,173
Lot Size 0.440 Acres
Acres 0.44
Property Sub-Type Single Family Residence
Source Stellar MLS
Property Description
Step outside to your large, covered lanai and enjoy the saltwater, heated pool in a tranquil, fenced backyard with lush garden landscaping. No rear neighbors—the property backs up to Easy Creek Waterway and a protected bird sanctuary owned by the Environmental Conservancy of North Port Inc. Additional highlights include:
NEW INTERIOR and EXTERIOR PAINT. NEW HOT WATER HEATER. UPGRADED MEDAL ROOF and WATER TREATMENT SYSTEM in 2023, Hurricane shutters, home generator with electric panel hookup. See the amazing pool/lanai area added in 2015. Rain gutters and garage door screen. This home combines peace, privacy, and modern comfort—ready for you to move in and enjoy! Located in neighborhood of new homes. Just a few minutes from the area schools. Also 5 minutes from the fantastic recreation opportunities available at the Morgan Family Community Center, the Pools, slides and lazy river at the North Port Aquatic Center. Butler Park is 5 minutes away. Tennis, Pickleball, Basketball, Kayaking, Disc Golf, bicycling and more! Only 29 minutes to the beaches on the Gulf of America, and a mere 8 minutes to the I-75 interchange, 15-minute drive to Downtown Wellen Park. Make your appointment for a personal showing of this fine property!
Location
State FL
County Sarasota
Community Port Charlotte Sub 36
Area 34291 - North Port
Zoning RSF2
Rooms
Other Rooms Inside Utility
Interior
Interior Features Cathedral Ceiling(s), Ceiling Fans(s), Eat-in Kitchen, Kitchen/Family Room Combo, Living Room/Dining Room Combo, Open Floorplan, Split Bedroom, Stone Counters, Thermostat, Walk-In Closet(s), Window Treatments
Heating Central, Electric
Cooling Central Air
Flooring Ceramic Tile, Laminate
Furnishings Turnkey
Fireplace false
Appliance Dishwasher, Disposal, Dryer, Electric Water Heater, Microwave, Range, Refrigerator, Washer, Water Filtration System
Laundry Electric Dryer Hookup, Inside, Laundry Room, Washer Hookup
Exterior
Exterior Feature Hurricane Shutters, Lighting, Outdoor Grill, Rain Gutters
Parking Features Driveway, Garage Door Opener
Garage Spaces 2.0
Fence Vinyl
Pool Gunite, Heated, In Ground, Screen Enclosure
Utilities Available BB/HS Internet Available, Cable Available, Electricity Connected
View Y/N Yes
View Trees/Woods, Water
Roof Type Metal
Porch Covered, Patio, Porch, Rear Porch, Screened
Attached Garage true
Garage true
Private Pool Yes
Building
Lot Description City Limits, Landscaped, Level, Oversized Lot, Paved
Story 1
Entry Level One
Foundation Slab
Lot Size Range 1/4 to less than 1/2
Sewer Septic Tank
Water Well
Architectural Style Ranch
Structure Type Block,Stucco
New Construction false
Construction Status Completed
Schools
Elementary Schools Glenallen Elementary
Middle Schools Heron Creek Middle
High Schools North Port High
Others
Pets Allowed Yes
Senior Community No
Pet Size Extra Large (101+ Lbs.)
Ownership Fee Simple
Acceptable Financing Cash, Conventional
Listing Terms Cash, Conventional
Special Listing Condition None
Virtual Tour https://www.propertypanorama.com/instaview/stellar/N6139462

"Molly's job is to find and attract mastery-based agents to the office, protect the culture, and make sure everyone is happy! "





